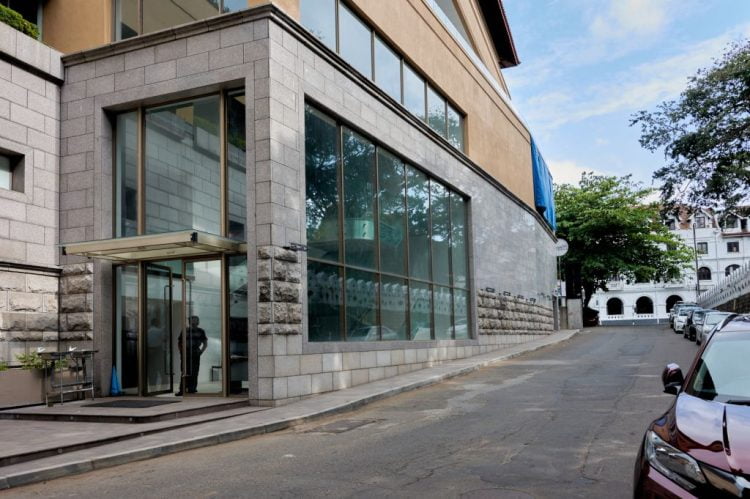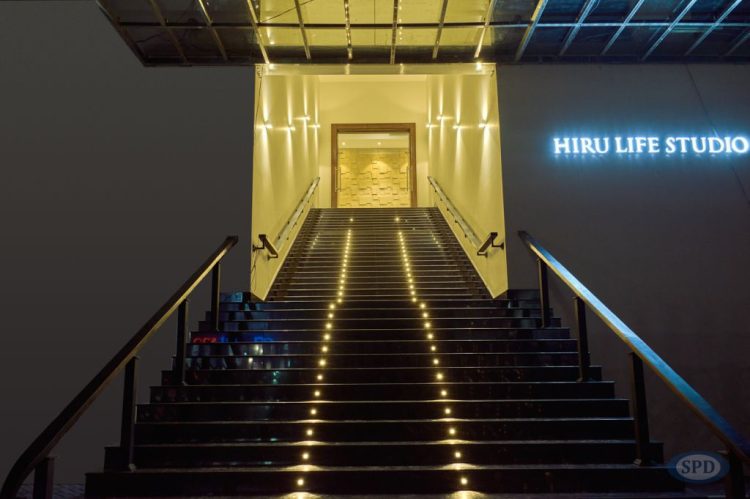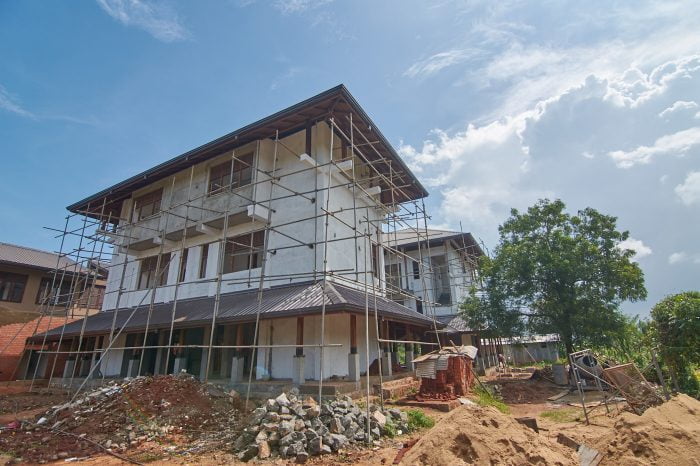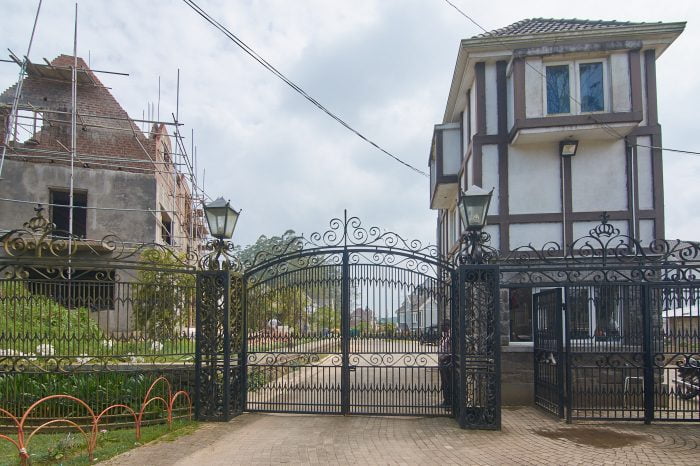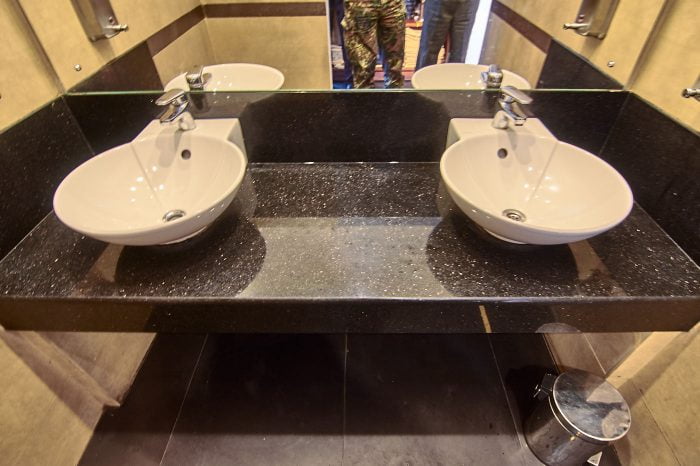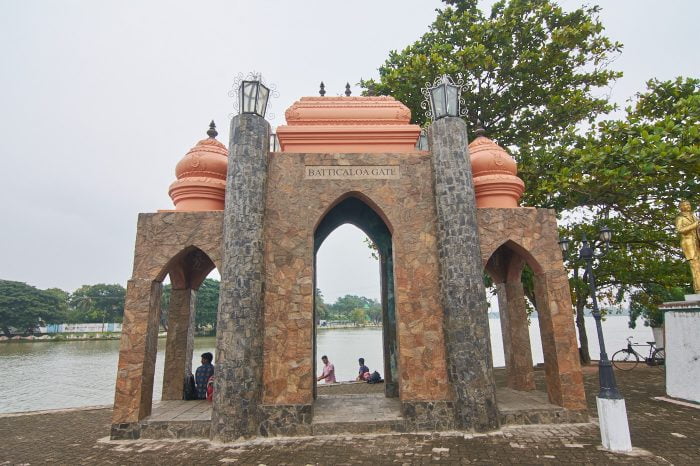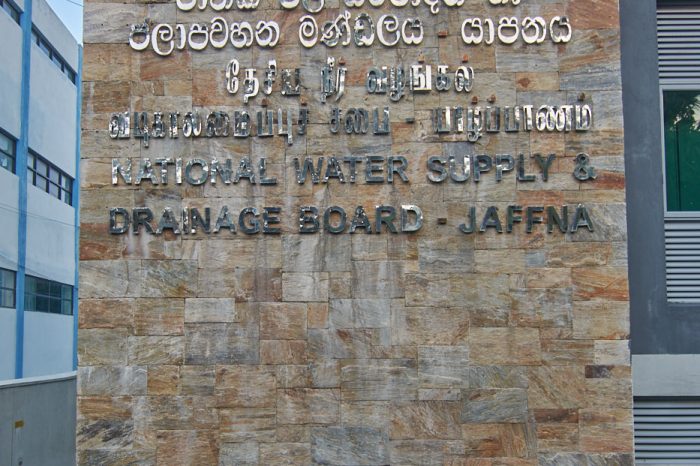Sed ut perspiciatis unde omnis iste natus error sit voluptatem accusantium doloremque laudantium, totam rem aperiam, eaque ipsa quae ab illo inventore veritatis et quasi architecto beatae vitae dicta sunt explicabo. Nemo enim ipsam voluptatem quia voluptas sit aspernatur aut odit aut fugit, sed quia
What We Do
Residential Design
Office Design
Sed ut perspiciatis unde omnis iste natus error sit voluptatem accusantium doloremque laudantium, totam rem aperiam, eaque ipsa quae ab illo inventore veritatis et quasi architecto beatae vitae dicta sunt explicabo. Nemo enim ipsam voluptatem quia voluptas sit aspernatur aut odit aut fugit, sed quia
Commercial Design
Sed ut perspiciatis unde omnis iste natus error sit voluptatem accusantium doloremque laudantium, totam rem aperiam, eaque ipsa quae ab illo inventore veritatis et quasi architecto beatae vitae dicta sunt explicabo. Nemo enim ipsam voluptatem quia voluptas sit aspernatur aut odit aut fugit, sed quia
Our Process
-
Client consultation
-
Design Development
-
Construction Documentation
-
Build & Install
Our consultation process is free of charge. During the initial phase, the client’s needs and objectives are identified. Questions regarding the specific functions of space and layout requirements will be discussed. Measurements and photographs are taken at this time. Rough sketches and elevations are created, preliminary finish ideas are developed and presented to the client along with a quotation for approval. Alternative budgetary estimates can also be provided on request.
Upon receiving final approval of the schematic design we collaborate with the designer to develop floor plans, elevations and natural stone related items in greater detail. Once the particular stone and finish are selected, cost estimates are prepared for approval.
In this phase, the specific details of the work to be completed are documented in the form of a detailed shop drawing and method statement for approval.
We carry out installation work in accordance with approved drawings and specifications.
Our Team
John Smith
Project Manager
Duis aute irure dolor in reprehenderit in voluptate velit esse cillum dolore eu fugiat nulla pariatur.
Michael Dennis
Creative Director
Duis aute irure dolor in reprehenderit in voluptate velit esse cillum dolore eu fugiat nulla pariatur.
Sarah Michelle
Creative Staff
Duis aute irure dolor in reprehenderit in voluptate velit esse cillum dolore eu fugiat nulla pariatur.
Katty Wilson
Project Manager
Duis aute irure dolor in reprehenderit in voluptate velit esse cillum dolore eu fugiat nulla pariatur.
Customer Says
Timely and professional work. Pool area as well as dining, and lawn were done to perfection. A good partner to work with.
Heritance, Customer
Got all our kitchen countertops redone in granite. Very satisfied with SPDs’ work. Cost effective and right on schedule. Highly recommended.
Leon, Customer


